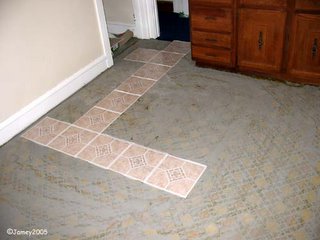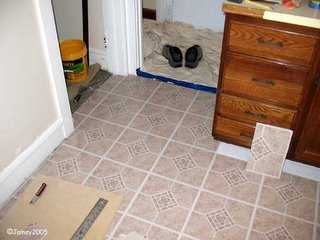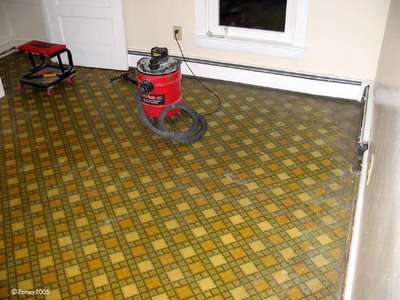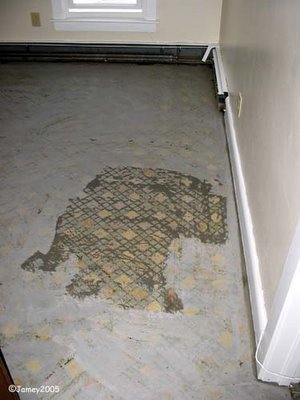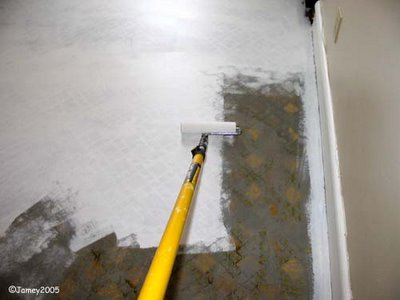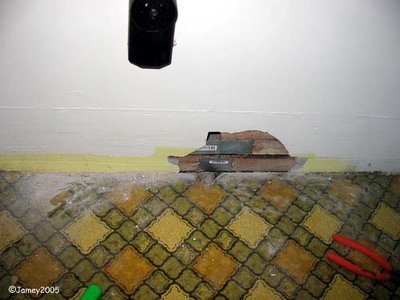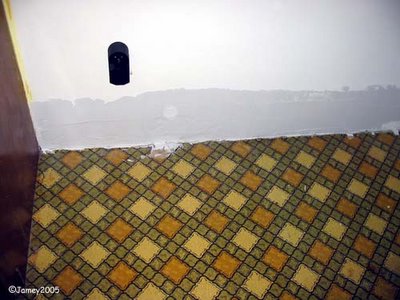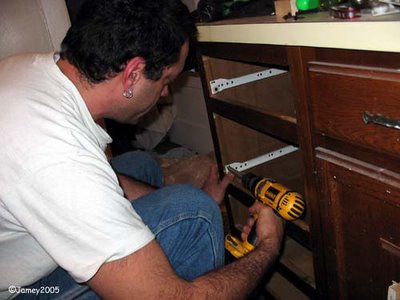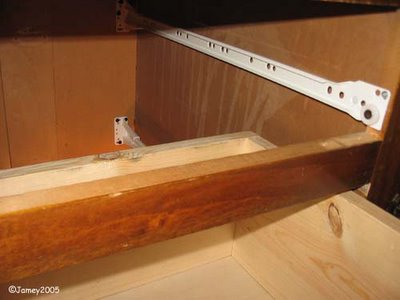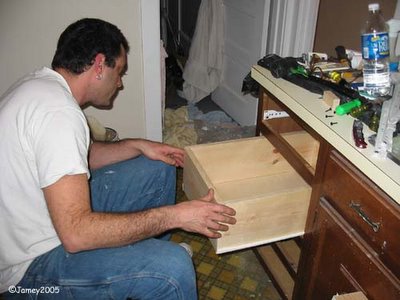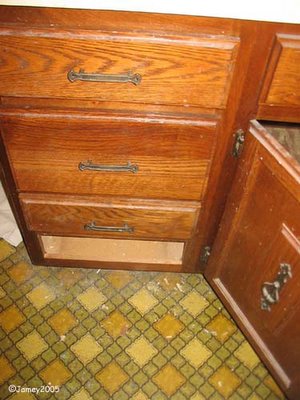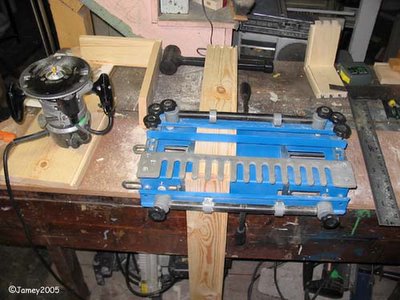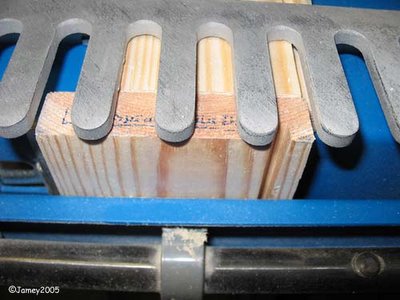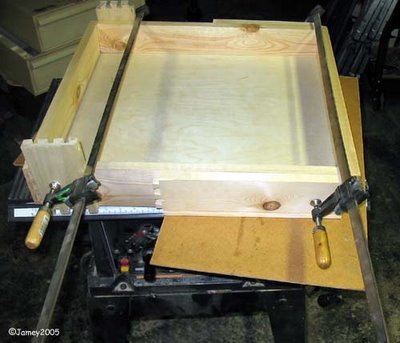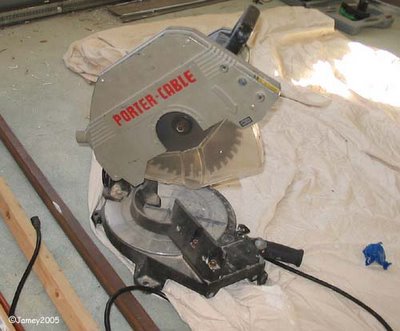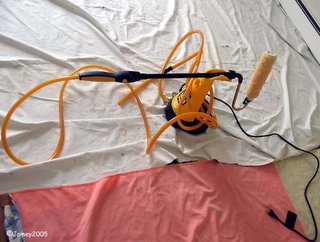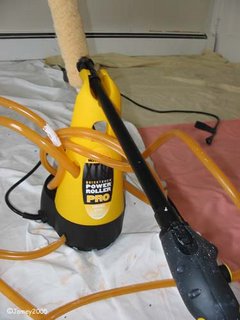I didn't take any process pictures, I was too busy running around trying to get everything I needed for this job and get it all in and done. But I got it done and here's the new kitchen sink.
Here's what the new works underneath look like:

And Here's the finished product up top:

The process began on Saturday when I shut the water in the house and went up to the third floor to start removing the old sink. Because of how the last guy soldered everything in...My only choice really was to cut the whole mess out and start over.
The removal of the old didn't take me very long...Cut the supply lines where they came out of the wall...Disconnect the crumbling drain lines and pry the old sink out of the hole (note to self...Don't hit the sink with a hammer and chip the enamel because you'll find out as soon as you do that the 70's avocado has become strangely retro-popular and you probably could got a fortune if you sold the sink to another restorer.
So once the old sink was out it was time to make new connection pieces and put them together with nice new shutoff valves (the 33 year old shutoff valves under the sink were completely frozen in place. More often than not when you turn an old valve it's going to develop an instant leak, so as in this case, it's best to just replace everything and begin anew.
The 2 most important parts of soldering copper (or brass) pipe together are making sure the parts are totally clean and that they have been covered with flux where the solder needs to go.
There are many tools on the market for cleaning the parts, brushes, mesh, sandpaper are just a few. It's as easy as rubbing the end of a piece of copper pipe with sandpaper but if you don't do it your solder will be less likely to hold and you'll end up with leaks in your plumbing.
The Flux is applied to both parts before fitting them together to be soldered. The simple answer is that the flux makes the solder flow into the joint. Try heating up some pipe without fluxing it and tell me if the solder sits on top or sucks into the joint like it's supposed to.
Along with the solder connections there are no less than 8 screw-tight connections that needed to be made under the sink. To ensure those don't leak there are 2 choices out there, one is Teflon Pipe Thread Tape and the other is called Pipe Dope. Although I've used it before, Dan's training was to throw away the Teflon Tape that comes with a lot of plumbing stuff and to use Pipe Dope on all of the screw in connections. You can see the pipe dope in the pictures, it's the blue stuff on the threads. You coat the male threads with it and then make the screw connection. It's just another layer of protection against leaks.
Make all of the connections on the sink before putting it in place. Including putting in the strainer basket. For that one, put a bead of Plumbers Putty around the underside of the strainer where it meets the sink on the inside and then use the rubber gasket that it comes with on the underside of the sink where the cup and the nut attach. Tighten the nut down until the Plumbers Putty squeezes out around the edge of the strainer until the strainer is tight against the bottom of the sink.
Next, put a bead of plumbers putty around the lip of the sink where it sits on the countertop and set the sink in place. Using the clips that came with the sink, tighten the sink down to the countertop from below. As you tighten the screws on the clips the Plumbers Putty should squeeze out along the edge of the sink where it meets the countertop. When it's totally tightened down you can use a scraper to go along the edge of the sink and remove the excess Putty. You can also remove the squeeze-out from underneath the sink if you so desire. I did because it was almost a full can of Plumbers Putty that I recovered to use again on the next project.
After the sink is set in place you can make all of the screw in connections for the supply and drain lines and you're ready to test it out.
When you first turn the water back on after shutting it and draining the system, remove the aerator part of the faucet (the tip with the screen) before you turn the water back on for the first time. I have a whole house water filter on my water main...But I still remove the end of the faucet because when you first turn the water back on after draining the system there tends to be all manner of rust and dirt that come rushing out as the system re-fills with water. You remove the end of the faucet so all that junk just goes down the drain and doesn't plug up those little holes and screen in the end of the faucet assembly. Once the water runs clear you can shut the faucet and re-attach the aerator.
The final step is to fill the sink with water and let it sit there for a while. After about an hour you should be able to check underneath and make sure there are no leaks.
Then you remove the strainer basket and let the water drain out making sure your drain lines don't leak.
And that's it...You have a new sink.
(well...I do :) )


