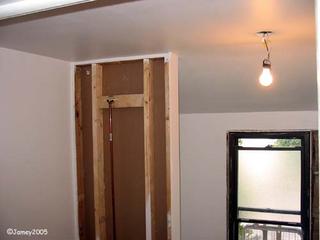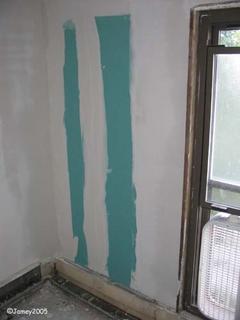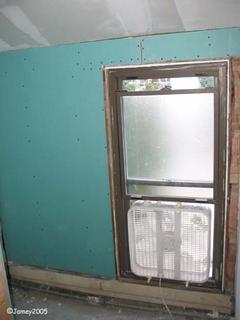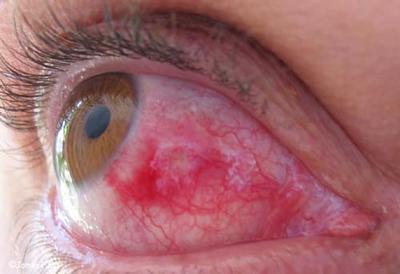26 September 2005
20 September 2005
Cheap Crap

Out with the old.
I got this a few years ago at costco for probably about 30 bucks. When I showed it to my neighbor he said, Yeah, my wife bought me that same pussy set for christmas last year.
Well...some parts of it are cool...the hole saw, for example, has worked quite well over the years.But mostly it really sucks. Almost every time I have used one of the smaller drill bits I have broken it (probably why they give you ten of each) and unless I’m drilling into soft wood they break before they even make the hole. Don’t even think about drilling into metal with them.The screw tips (screwdriver bits for screwguns) have all broken the first time out of the box as well.
So...this was a good lesson on you get what you pay for when it comes to tools and stuff. Yes it was cheap...but for the most part, it’s cheap crap. I’m sure that an a few more years the case will be in the trash and the few surviving bits and stuff will just be in my toolbox.In my defense...I bought this when I was a rookie carpenter having just recently started working for Dan and at that time when I bought stuff like this or circular saw blades or whatever I was working with the idea that I would buy the cheaper stuff in more varieties as I learned what I like I would replace those tools with the good stuff. Seemed like a good idea at the time. Like, for example my ten dollar pack of circular saw blades that I bought back then too. It has about half a dozen high speed steel blades in various tooth patterns for different purposes. “Great” I thought...”I’ll use these and decide which one I like and then buy that one in a good carbide tipped blade.” Well...I tried a couple of them out. The cheap crap blades tended to get hot and the teeth dulled making the blade hotter and so on. I don’t even think I got 5 or 10 cuts out of them before they were so dull I was afraid they would set the wood on fire rather than cut it. So I finally switched (on this project actually) to the multi-purpose carbide tipped blade that game with the darn saw in the first place and I haven’t looked back since. It’ll probably be years before I even have to get that blade sharpened...or just get a new one for ten bucks.
So what’s the lesson here?
Avoid cheap tools.
They break.
They wear out.
And they make the job harder to do before they go.
That’s why my tools now tend to be Yellow and Black :o)
16 September 2005
BlueBoard?

One of the more difficult parts of the bathroom job because of all the angles. The wall with the outlet box is actually the only place in the whole bathroom where you can stillsee the original wall from before I started. Although I did mend all the cracks with tape and spackle as well as taping all of the corners where it meets the other walls and ceiling, I then gave the whole wall a “Skim Coat” which is a thin layer of plaster covering the entire wall to smooth everything back out. It was actually the first time I have ever done a skim coat on an old wall like this...I think it worked out rather well. In fact I’m beginning to wonder if I shouldn’t be doing the modern version of Plaster and Lath walls which is now done by putting up, “Blue Board” (yet another type of sheetrock (or DryWall)) and then covering it with a layer of plaster. I saw it on the Carlisle House season of This Old House and it looked great when they were done. What I found doing this skim coat was that, with far less layering than I normally do over tape (see earlier pix for that discussion), I was able to get an overall smooth layer of plaster on the wall that required a minimal amount of sanding before it was ready to paint. And with so much of the wall generally being covered when working up to a 12inch spackle knife over all of the screw holes and in the corners, I think it might just be easier to cover the whole thing in one shot. With that said, on T.O.H. the guy that owned the platering company said it takes about a year for a new guy to get good enough at it that they start making money on him. Now I will never say I’m fast at this stuff...but I will say I have over 30 years of experience using my hands to manipulate clay and other materials and that I have done enough spackle work recently that I had enough control with the big knife to, as I said, cover the entire wall and leave myself very minimal sanding to do after.
14 September 2005
Enough is enough and enough is too much!
As I sat down to write this I remembered something Dan always used to say,
“Enough is enough and enough is too much!”

With that in mind...over the past 2 days I finally decided I had enough of spackling and sanding and finally started laying on some primer. At first I only painted the wall behind the tub (on the left in the picture) so that when I did the first coat on the whole bathroom, that wall would have 2 coats and be done. My thought process there is that now I can put in the tub and get the cement board up on the walls around it and in case I nick a wall or need to fill in a gap or something I’ll be able to do that before doing a second coat of primer and the topcoats.
Product-wise I read the recommendations on the Killz brand primer can and was surprised that for a bathroom they didn’t recommend using their oil based primer. But I did what it said and bought the ‘Premium’ type. The gallon can would have been just enough to do a coat on the whole bathroom but I ended up running out a little short because of my brainiac plan on the wall behind the tub that’s actually going to be completely covered (except below the tubline). Fortunately I still had half a can of ‘Killz2’ up there as well that is also water-based and also recommended for use in bathrooms so I used that to do the last little bit. I think there may even be enough left in that can to do the entire second coat...Second coats use WAY less paint because the fresh drywall and plaster really suck it up and there will be one less wall as well (the one behind the tub has 2 coats and is ready to be covered with cement board and tile).
06 September 2005
Window to Wall 7

Woo Hoo Spackle!
Ok...so here’s pretty much where we’re at now. With the greenboard up I went ahead and started putting on the layers of spackle pretty much following the Dan method which works quite well if you go through all the steps several of which are visible here.
Essentially the process consists of applying 3 layers of spackle and then sanding it smooth.
First...I can not say enough about using a joint compound (spackle) that you have to mix from a powder rather than using what comes in the pails. If you know the difference between drying and curing you know pretty much all you need to know. Let me just say this for a bathroom application like I am doing here...The plaster (joint compound, spackle) that comes in a powder that you mix with water undergoes a chemical reaction wherein the plaster hardens (cures). The joint compound that comes pre-mixed in pails it gets hard as the water evaporates out of it (dries). The difference is this...if you take a blob of each type (mix vs. pre-mixed) and let them harden and then toss the hard chunks into a pail of water... the powdered mix type plaster chunk will sink to the bottom like a rock and sit there until you take it out of the pail (note...this is why you never wash anything with plaster on it in a sink or anywhere that the plaster will get into the plumbing because it will settle and harden in the pipe and be there permanently eventually filling the pipe). The hardened chunk from the pre-mixed type of joint compound, on the other hand, will soak up the water turning back into a workable mix or just disintegrating in the pail if you leave it there a while. This is why you can ‘sand’ the pre-mix stuff with a wet sponge the next day after it has dried. Ok...so lets get back to the bathroom, do you see why the pre-mix stuff would be a bad choice? Right...because when the bathroom gets all hot and steamy and the walls start to sweat, like bathroom walls do, what’s going to be happening in the spackle? It’s going to be soaking up that water and becoming pliable again. Over time it will sag and crack and just turn into a mess. The mix type plaster? Well...you can go back and look at that chunk of it still sitting in the bucket of water that now has a thin layer across the bottom where the pre-mix chunk completely disintegrated. What I’m saying is, the water will have no affect on the cured plaster (spackle) which is why I think it’s the way to go anywhere, but especially in a bathroom where water is an issue.
Ok...so back to the 3 coat process. To begin with I like to use SheetRock brand joint compound and it comes in 2 types, a regular and a lightweight version. The regular one resists cracking and is made for filling bigger holes and gaps whereas the lightweight one is meant more for the outer layers and filling smaller gaps because it is sandable. So the first batch I mix up is the heavier type of joint compound that I will go ahead and fill all of the gaps and holes between pieces of drywall as well as laying in a good amount along the joint between sheets. This first layer is done with a 6 inch “tapers knife” which you also use to press the joint tape into the first layer of spackle you just applied as you smooth out that first layer. I was taught to put the next layer on right over the tape at this point to expedite the whole process. I don’t like to do it that way, I prefer the slower but more reliable method of letting the tape layer set and then going back with the 6” knife and another batch of heavy joint compound and applying the first layer over the tape.
The key to all of this is “feathering the edge” which just means going back along the edges of the wet plaster with the knife pressed down on the outside corner so that the blade flexes towards the inside corner that is raised off the wall thus smoothing the outlying edge of the plaster down to the wallboard.
The other thing I should mention about the mix-type plasters is that they are made to cure within a specific time frame and are sold generally with the number of minutes that takes on the label. For example, I like the 90 minute joint compound (both light and heavyweight) that is made to cure in 90 minutes. The key is to look at the chart on the back of the bag though and see what the ‘working time’ is for whatever type you are using. That’s a good guide for how long it will take before the chemical reaction that hardens the plaster begins and it becomes un-workable. I think I have pretty close to an hour to work with the 90 minute ones, whereas they make a 20 minute variety (that Dan the Marine that trained me likes) that you only have 8 minutes to slap up on the wall before it gets too hard to use. He likes that one because by the time you clean the pail and your tools and mix up another batch the last layer is ready to be covered up. I can’t work that fast so I go for the longer timespan ones. I don’t mind having to go get a snack and being able to catch my breath in-between layers...so it takes a little longer, oh well.
At this point you don’t want to waste your time sanding, you can just take your 6” knife and knock down any high spots, lumps or ridges in the first layer.
For the second layer I switch to the lightweight joint compound and a 10 inch spackle knife. Working out from every corner, across every row of screws and along the joints between sheets of drywall I just lay on a generous amount of joint compound, clean the knife and then go back over the thick layer thinning and smoothing it in one fell swoop. If need be, go back and feather the edges again the same way as before, it actually becomes easier as the knives get larger. When this layer is ready you can go back and knock down any high spots again with a knife.
I like to use at 12 inch knife for my final layer which is still the lightweight setting-type joint compound. After this layer sets up is when you want to go back with a drywall sander and smooth everything out. And here is where one of the most important Dan lessons comes into play, “The illusion of smooth is more important than smooth.” Don’t worry about trying to get the entire wall perfectly smooth...just try to get rid of all the bumps, holes and ridges and you’ll be amazed at how smooth it looks.
Ok...so the picture. You can see a few of the steps going on here. In the corner and the first row (of screws) to the right of that you can see the spackle is a bit darker, this is the heavier joint compound that was applied with a 6” knife. Right next to the window the spackle is a bit lighter indicating the light weight mix and it’s also a bit wider, I probably did the 10” knife layer over there.
05 September 2005
Window to Wall 6
 GreenBoard!
GreenBoard!This is the step where the window really became a wall. With the studs behind it to screw to and the insulation in place...it was time to hang the sheetrock. In this case I used, “WaterCheck” or “GreenBoard” which is drywall made for use in bathrooms or other wet areas.
When I did my first bathroom on my own several years ago while still working for Dan (The Home Depot Installer that taught me everything about home repair) I did a lot of reading about where to use and not use GreenBoard. One of the main things I remember is that you should apparently not use it on ceilings because it slips off the screws eventually. I don’t remember exactly what it said on the manufacturers website...but the gist I came away with is that you don’t use it on the ceiling and when you use it on a bathroom wall you put in about twice as many screws as you think you should to hold it in place. I actually added a whole bunch of screws to the vertical sections after I took this picture going for about a four inch gap between screws anywhere I had something to screw into.
One thing I tried to do with the drywall was make sure I spanned the corner at the top of the window as much as I could with the main sheet as this tends to be an area where houses crack down the road and I wanted to give it as little opportunity to crack there as possible. I chose to put my gap on the next stud over so that I could screw both sheets of wallboard to the stud where they meet.
04 September 2005
Window to Wall 5

Once the new studs were in place the next step was to staple on the insulation. A few smaller pieces stuffed into the little gaps and we're ready to start putting up the greenboard (drywall).
The part of this that amazed me...was how quickly it all went together once I finally stopped agonizing over the decision of what to do here...and just started cutting and clearing and building.
It actually brings together a couple of the Dan lessons.
First, he says, "Have all the pieces of the puzzle before you start" I certainly didn't do this. I think he's just saying have a plan. When I started I thought I was doing a lot less than I'm ending up having to do. It would have gone a lot quicker had I known how far I was going right off the bat because then everything would have happened in the right order right away...and there wouldn't be building and then tearing out for more building (like my first attempt at fixing this where I was going to put it back pretty much the way it was).
Second...he always talked about people who stand with their hands on their hips shaking their heads. I honestly probably spent more time standing like that staring at the wall wondering what I was going to do about it...than it took me to tear out what was there and put in the new.
Decisions...not my forté
03 September 2005
Window to Wall 4

Once I had everything cleared out down to the framing it was pretty simple to cut a couple of studs and screw them in place (making sure they are plumb (straight up and down) in both directions). This whole operation (the window and most of the bathroom) is happening in a dormer...so it's not like any of this is carrying major weight or anything...but it's still nice to have some structure in there and not just and old window and it's flimsy frame. Plus now I will have something solid back there to screw the drywall to.
02 September 2005
Window to Wall 3

So the first actual step in replacing the window with a wall (lets not talk about my feeble attemt to put it back together without really fixing anything) was to remove all of the junk that the last carpenter did to cover it up...remove what I did when I thought I was covering it back up...and then remove the old hidden window and it's frame and everything else in there down to the old studs and whatever mess that is that the stucco guys put on 32 years ago.
So what you see here is the remianing window (soon to be replaced with a brand new one) and an open cavity where there has been a window (albeit covered up for the past 32 years) for almost 100 years.
So just as an introduction to me and the way I do things...
People tend to call me anal retentive. Whatever. I just think if you are going to take the time to do something...you should take the time to do it right...and if it's something you will be doing more than once...be observant of what is actually happening so that you can do it a little better every time until you are doing it right every time (or almost every time...everybody makes mistakes).
So with that said...if you see something I am doing and you know a better way to do it (either easier or will last longer or whatever) Please tell me! Learning new things is my favorite thing in life.
Hmmm...maybe I need to make that my description for this blog...or my profile or something.
Window to Wall 2

In this pic you can see that my curiosity got the best of me and I tore off the drywall revealing an old window hidden behind it. So apparently the windows were a pair but when they had the house stuccoed in 1973 and the 3rd floor made into a separate apartment they covered up one of the windows in what became the bathroom.
At first I was just going to cover it back up the way they did...but then Dan, the guy that made me a home repair professional, said to me, "In a perfect world you'd take all that (the window frame) out and put a couple of studs in there...but you and I don't live in a perfect world." Well...that's his funny way of saying what I should do but if I wanted to do it half assed I didn't have to do. I don't like half assed. I apparently live in a perfect world...So the next few postings will be the process of turning this window into a wall.
Window to Wall 1

The first project I'll work through here will be the one I just finished which was turning a window into a wall...and doing a better job of it than the last guy did.
In this picture I have already removed the wallpaper on the funny section of wall in the bathroom, the part I'm talking about is where you can see the brown paper from the drywall. There is a window off to the right, the window trim, and then a weird section of wall that sticks out down to the floor where the heater is attached to it. The window had a really weird sill that stuck out to the heater as well, about 3 ½ inches from the wall.

