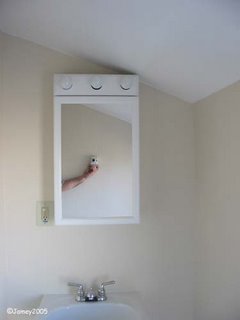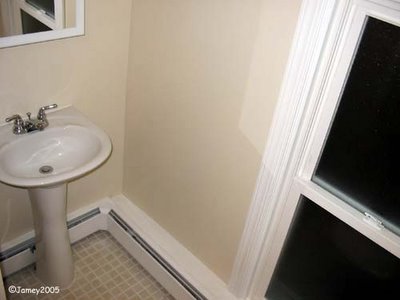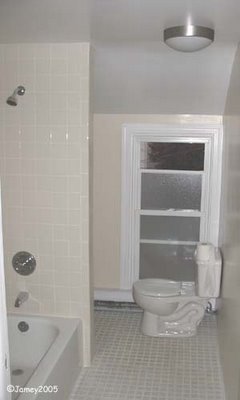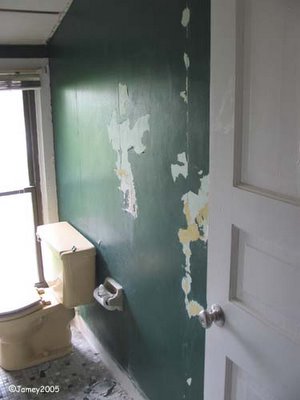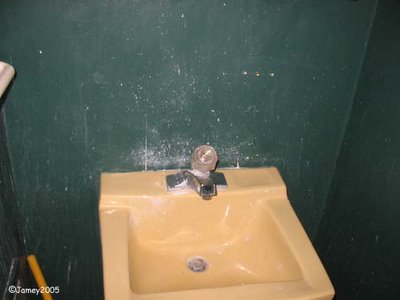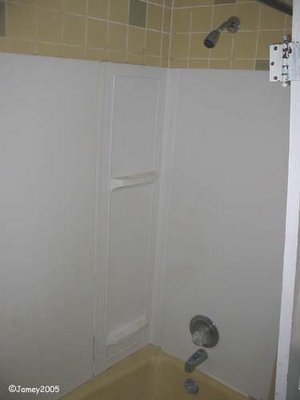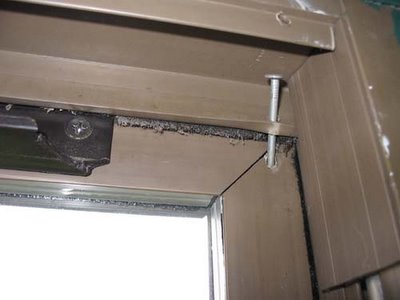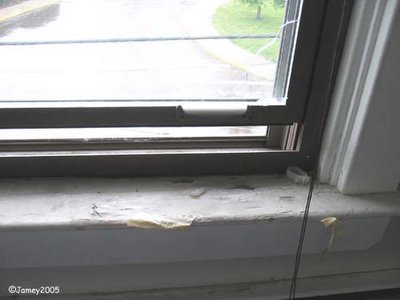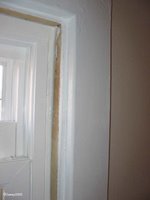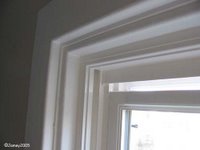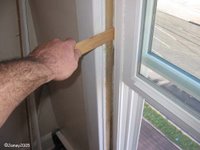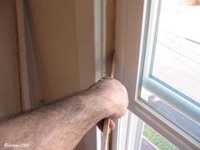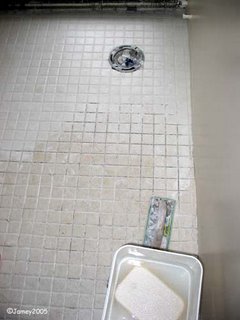I've got that Sinking feeling once again
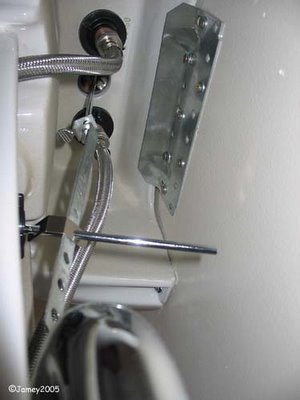
Here's the business end of the new pedestal sink.
The old sink was similar but was just a wall-hanger, no pedestal. I thought the pedestal sink would be a better idea because it would hide all of the pipes and stuff because as you can see in some of the other pictures on older posts, all of the plumbing comes up from the floor. That was the first problem with what I bought...the 'Pedestal in a Box' comes with plumbing parts made to go into the wall, not the floor. So the supply lines it came with were too short and I had to get new ones, and it came with a 'P-Trap' and I needed an 'S-Trap' for my setup. (Lets not even talk about the fact that it also came with a faucet and I bought one like 5 months ago when I was trying to, "Have all of the pieces of the puzzle before you begin" as Dan always says).
It seems to me like the clay gets really thin near the attachment points (the metal plate hanger and the two screws at the bottom). The old sink attached pretty much the same but I think it was much thicker where the weight is being carried, it didn't have a pedestal though. Lets just say that with the whole room pitched to one side and the 100 year old wall...the lining up of everything so that the sinks weight is being carried by the pedestal AND the wall was extremely difficult. I ended up with a little gap between them when I screwed it tight to the wall. I figured this was probably kindof a good thing though since the 'Toilet in a Box' made a point about porcelain cracking when it contacts other porcelain telling the installer not to crank the tank down to the bowl too tightly so I felt the gap filled with my adhesive caulk to act as both glue and gasket would be the best way to go anyway. So I filled the gap with Phenoseal...and worked it back up and in as it sagged down for a few days while the thicker spots cured. I also ended up with a gap at the top of the sink because of the wall which took a few rounds of caulk to seal up.
Overall it looks pretty good and everything works. I hope it lasts.


